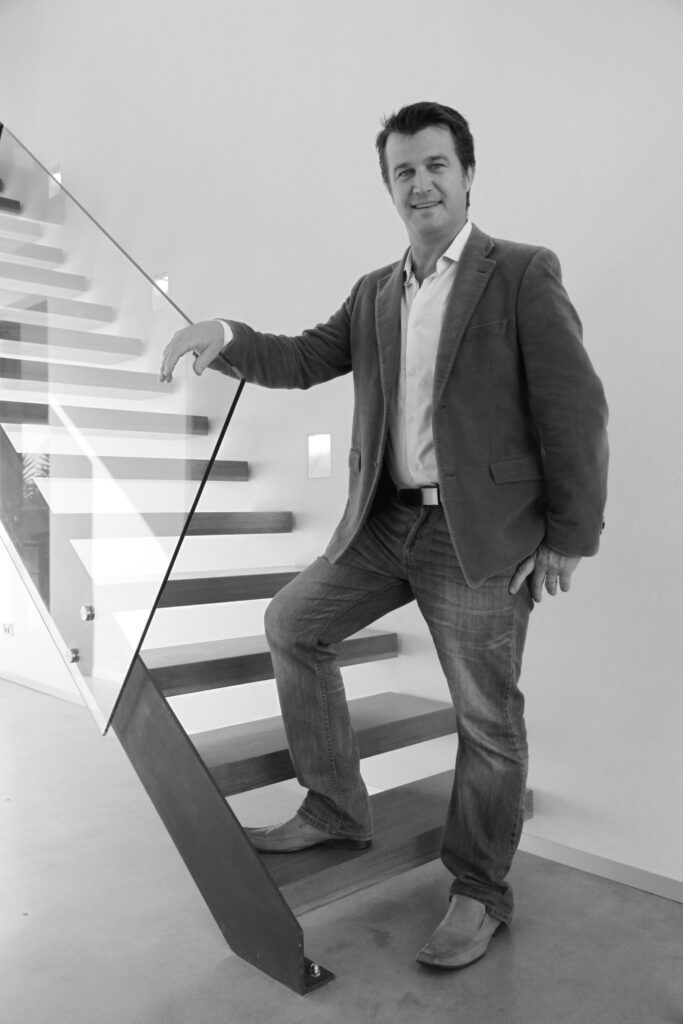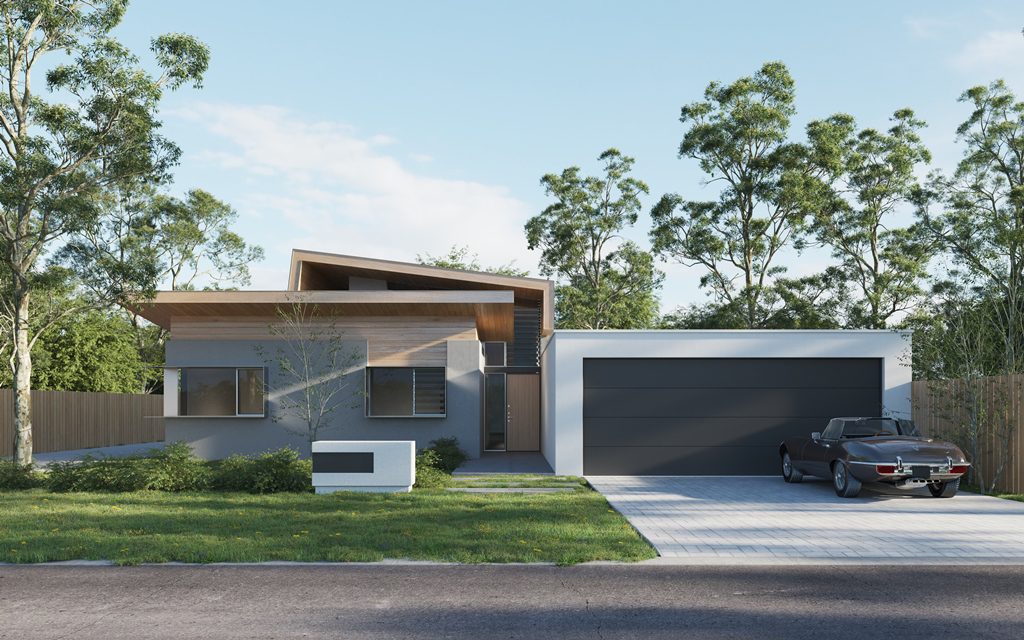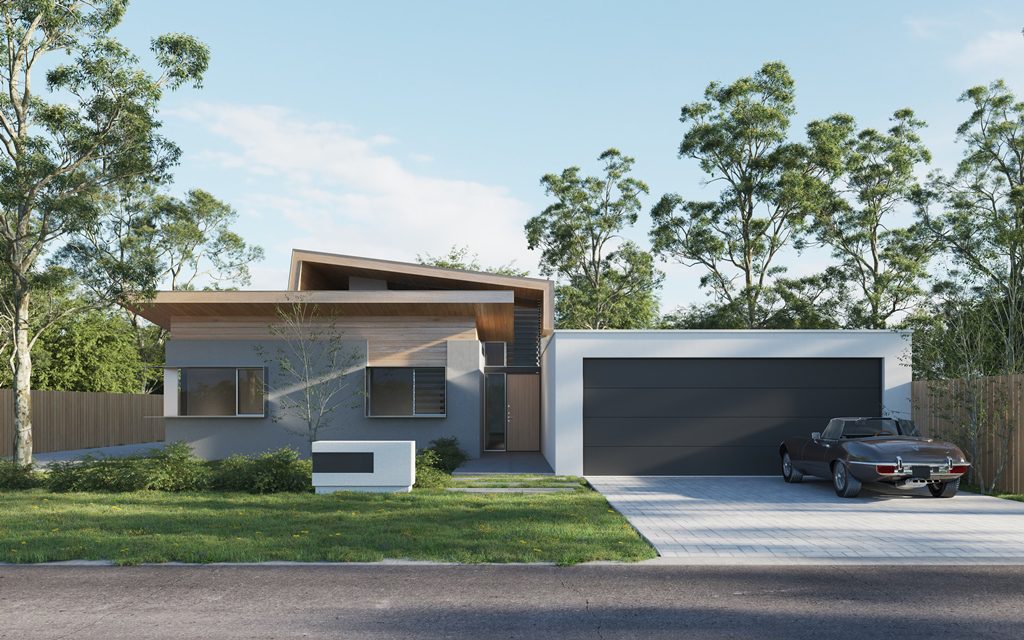- Home
- Architecture
- Services
- Architectural Designs
- net zero house design
- contemporary ranch house plans
- accessory dwelling unit plans
- contemporary house plans
- minimalist house design
- Courtyard House Design
- compact house plans
- modern house plans
- Energy Efficiency House Design
- barn house design
- passive solar design plans
- skillion house plans
- modular house design
- double story house design
- adu-plans-dallas-fort-worth
- small lot house design
- barndominium house design
- Sloping House Design
- Media
- Resources
- Journal
- Contact

Courtyard House Design
centralized courtyard framed by separate living spaces
3,947 gross square feet
1,220 square feet alfresco and court
4 bedrooms
3 bathrooms
2 carbays
The courtyard house design comprises of a central kitchen hub framed by two independent living spaces, resulting in four bedroom passive solar house. The architectural layout consists of 3,947 gross square feet and 1,220 square feet of sun drenched outdoor living area. The architectural design is constituted with a south facing light filled interior living space which is connected to the outdoor alfresco and terrace via 8’ high end sliding doors.
central courtyard
The central courtyard in the heart of the home with its highlight louver windows separates the two juxtaposed living spaces. The fenestration generates an ever changing play of light in the courtyard house design throughout the day. Raking ceilings of the architectural layout satisfy passive solar design when sited corrected. Passive solar principles with each living space having the potential for solar heat gain during the cooler winter months.
The courtyard house design green building credentials incorporate natural materials and locally sourced hardwood timbers. The solar hot water utilizes a wood fuel firebox for wood fuel boosting. The spatial relationships usher visitors into the open plan living areas with a 4 foot by 8 foot high timber pivot door.
kitchen hub
The kitchen hub connects the two generous open plan living areas for transformation into indoor outdoor living for full exposure to the southern aspect. The architect designed kitchen hub specifies porcelain panel to the water fall edged kitchen island bench and kitchen perimeter benchtops. The material palette includes color backed glass backsplash and Blum Adventos lift overhead cupboards cantilevered above the benchtop slot window.
The courtyard house design provides pragmatic importance on reduced energy consumption and embodied energy with highlight louver windows to maximize natural daylight and vent stale hot air through ‘stack effect‘ ventilation. The courtyard house design material palette also includes clear anodized window frames, hardwood internal timber flooring and James Hardie Scyon Linea weatherboard and horizontally formatted or vertically grooved Scyon wall cladding for a higher fire rating.
Ask an Architect
Address
300 State Street, #93212
Southlake, TX 76092
email: [email protected]
cell: (682) 666-2016
architect license 30286 (TX)
architect registration 2248 (WA)
general contractor registration 103231 (WA)
Opening Hours
Monday 8:00am – 5:30pm
Tuesday 8:00am – 5:30pm
Wednesday 8:00am – 5:30pm
Thursday 8:00am – 5:30pm
Friday 8:00am – 5:30pm
Copyright (c) 2024 threadgold architecture + construction. Reserving all rights.



