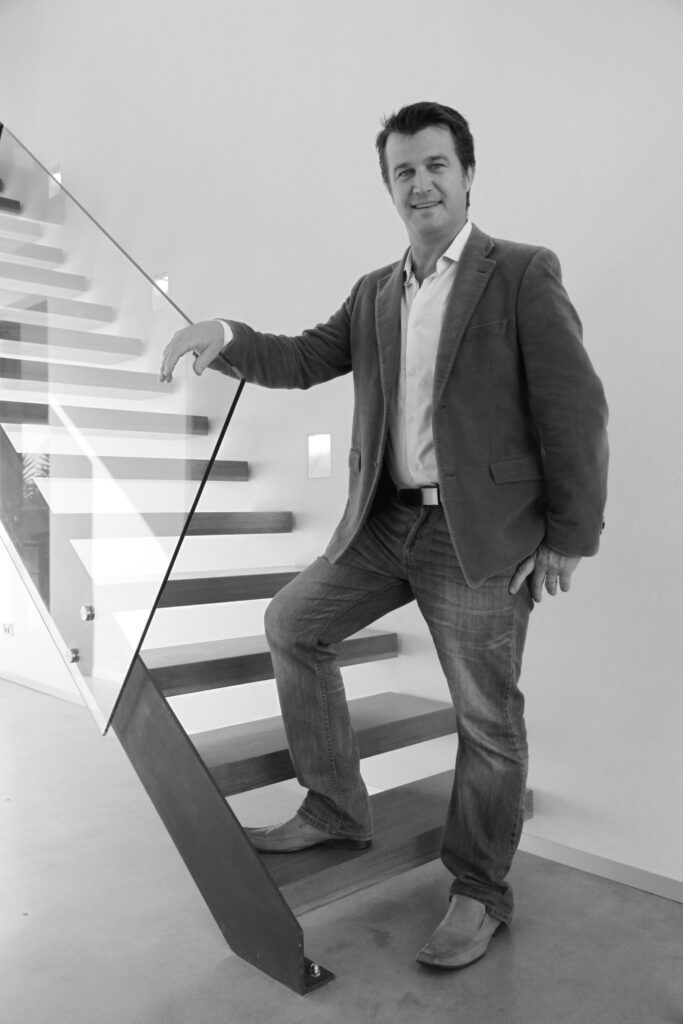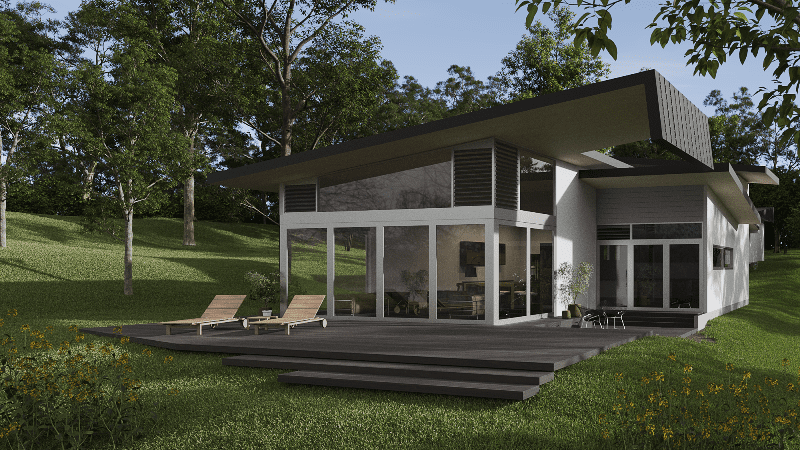- Home
- Architecture
- Services
- Architectural Designs
- net zero house design
- contemporary ranch house plans
- accessory dwelling unit plans
- contemporary house plans
- minimalist house design
- Courtyard House Design
- compact house plans
- modern house plans
- Energy Efficiency House Design
- barn house design
- passive solar design plans
- skillion house plans
- modular house design
- double story house design
- ADU plans
- small lot house design
- barndominium house design
- Sloping House Design
- Media
- Resources
- Journal
- Contact

Sloping House Design
sloping house design for winter solar aspect
2,401 gross square feet/223 square meters
915 square feet/85 square meters outdoor alfresco
3 bedrooms
2.5 bathrooms
2 carbays
The sloping house design with its contemporary central kitchen hub is an ideal solution to any sloping site. The original context of the sloping house design was a narrow lot which had adjacent buildings to nil setback. The undulating coastal dune site was only a stone’s throw from the lapping shores and turquoise Pacific waters in Mermaid Beach.
The architectural spatial relationships comprise three bedrooms across three floor plates. The architect designed residence consists of 2,401 gross square feet/223 square meters and 915 square feet/85 square meters of sun drenched outdoor alfresco area. The architectural design comprises a south facing light filled interior living space. The living space is connected to the outdoor alfresco and terrace via 8’ high sliding doors. When competently orientated on-site, the raking ceilings of the architectural layout satisfies passive solar design principles for solar heat gain during the cooler winter months.
The residence shuns the adjoining properties while the residence’s fenestration embraces the lower azimuth of the winter sun. The architectural design utilizes an inverted L shaped roof with deep eaves overhangs for afternoon summer sun protection. The adjustable green tinted fenestration captures the many hues of the natural landscape. By capturing the winter solar aspect; the single story does limit the live-ability of the design. The architectural design incorporates passive solar design principles and connecting clients with the natural clime.
The sloping L shaped skillion roof of the sloping house design forms take cues from the undulating coastal dunes and provide dramatic height and raking ceilings to the entry corridor and interior living spaces. The contemporary aesthetic of the sloping house design, incorporates neutral warm tones and embraces Texan indoor outdoor living with a generous outdoor alfresco area.
The architectural design places practical importance on reduced energy consumption and embodied energy with highlight louver windows to maximize natural daylight and vent stale hot air through ‘stack effect’ ventilation. The material palette includes hardwood timber flooring, clear anodized or powder coat aluminum window frames, and James Hardie weatherboard. The Scyon Linea is horizontally formatted in addition to vertically grooved Scyon wall cladding for a higher fire rating.
Ask an Architect
Address
300 State Street, #93212
Southlake, TX 76092
email: [email protected]
cell: (682) 666-2016
architect license 30286 (TX)
architect registration 2248 (WA)
general contractor registration 103231 (WA)
Opening Hours
Monday 8:00am – 5:30pm
Tuesday 8:00am – 5:30pm
Wednesday 8:00am – 5:30pm
Thursday 8:00am – 5:30pm
Friday 8:00am – 5:30pm
Copyright (c) 2024 threadgold architecture + construction. Reserving all rights.



