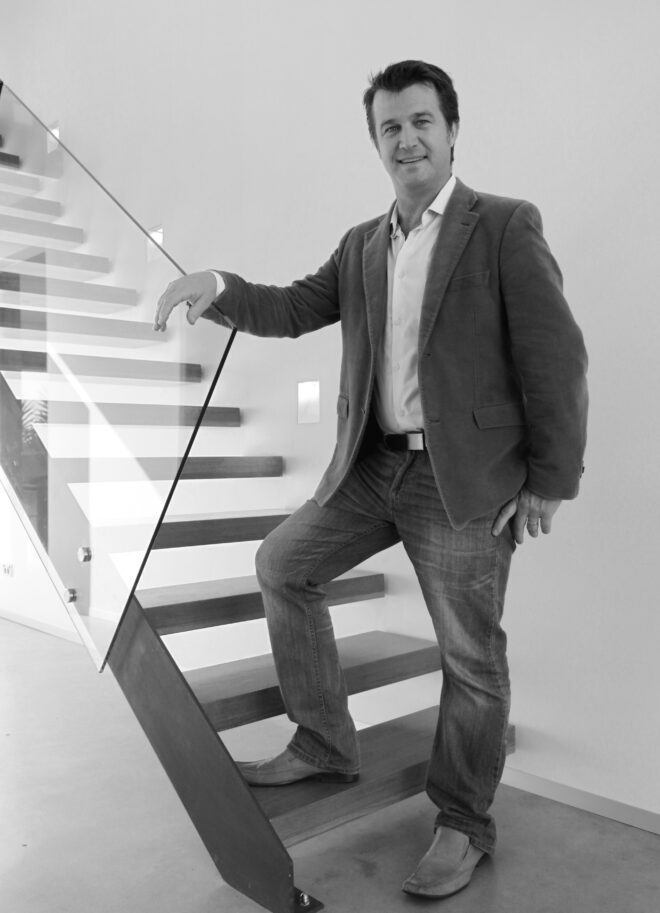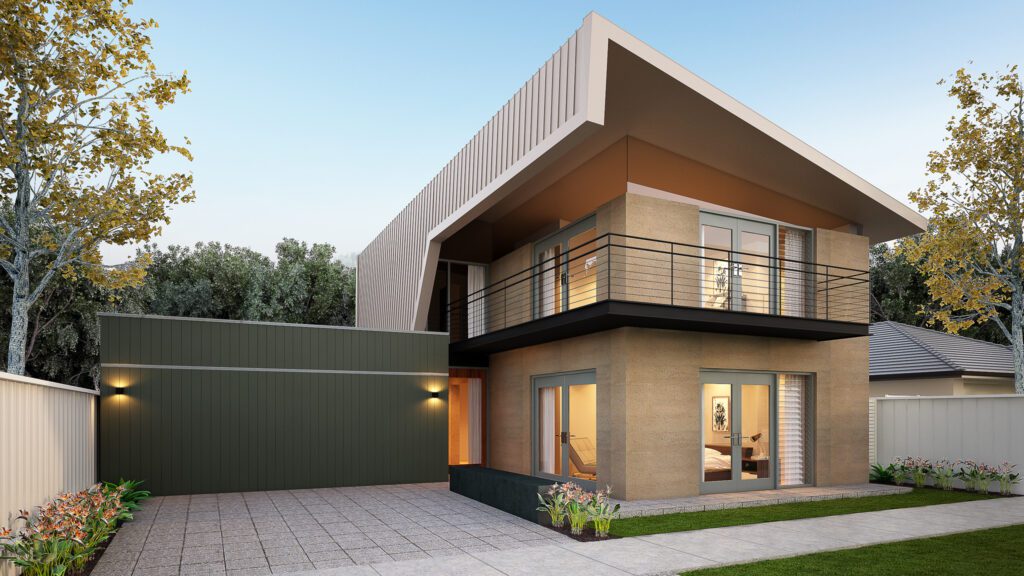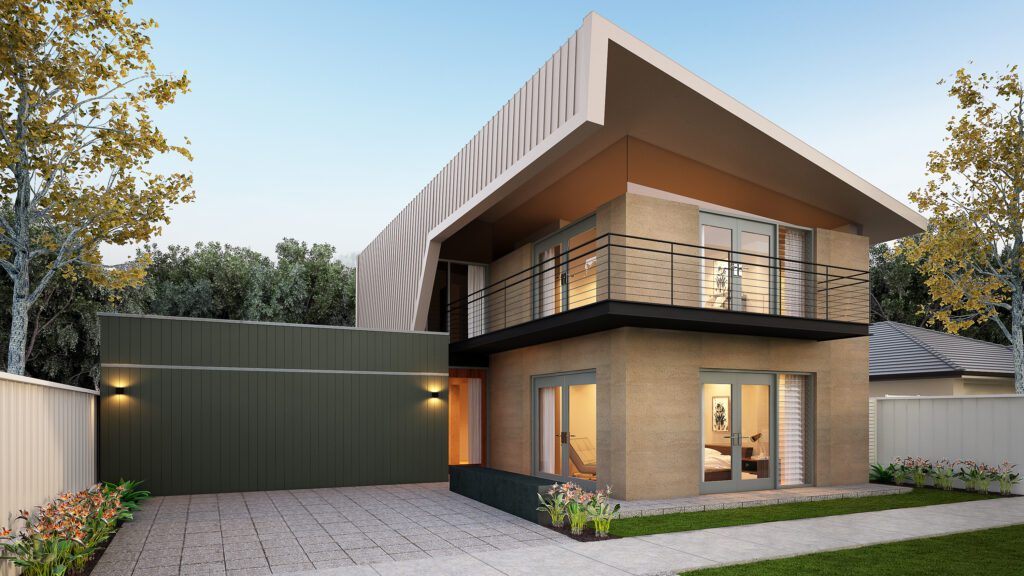- Home
- Architecture
- services
- Architectural Designs
- contemporary ranch house plans
- skillion house plans
- net zero house design
- accessory dwelling unit plans
- contemporary house plans
- minimalist house design
- Courtyard House Design
- compact house plans
- modern house plans
- Energy Efficiency House Design
- barn house design
- passive solar design plans
- modular house design
- double story house design
- ADU plans
- small lot house design
- barndominium house design
- Sloping House Design
- Lake House Design
- Media
- resources
- Journal
- Contact

Double Story House Design
Double Story House Design
Open plan double story house design.
2532 square foot/362 square meter gross floor area mezzanine office or studio.
Two vehicle garage.
Three bedrooms.
Three bathrooms.
Double story house design attributes.
The architecturally designed residence creates two distinct living spaces separated by the kitchen hub. The well considered design creates a three bedroom 2532 square foot/362 square meter residence. The residence enjoys an additional external sun drenched alfresco and terrace external floor area.
Two story architectural aesthetics.
A long rammed limestone spine wall extends from the front entry pivot door to the first light filled interior space. The rammed limestone wall provides a sense of solidity and strength. The wall also provides pragmatic benefits of thermal mass for the thermally efficient mezzanine house. The central gallery style hallway in the heart of the residence with highlight windows connects the entry and juxtaposed living spaces. The hallway highlight windows of the architectural design generate a 2 story entry vestibule and overlooking mezzanine office or studio – creating an ever changing play of light throughout the day.
Architectural elements.
When correctly orientated on your site, the architectural plan cut-outs and raking ceilings ensures compliance with passive solar design principles. Each living space has the potential for solar heat gain during the cooler winter months. The kitchen hub connects the two generous open plan living areas. The 8 feet/2400mm high aluminum end-sliding doors transform the mezzanine house to indoor outdoor living.
The architectural design strategically locates two living spaces to the kitchen hub for full exposure to the solar aspect. The efficiently planned and memorable space relationships. The architectural design can be built with either slab on ground construction or the cost effective patented prefab footing system.
Ask an Architect



architectural aesthetics
The double story house design palette incorporates natural materials of rammed limestone, locally sourced hardwood timbers, corrugated steel and weatherboard cladding. The design achieves a budget conscious mezzanine house with solar hot water and wood fuel firebox for wood fuel boosting. The impressive 8 feet/2,400mm high glazed timber pivot door greets you prior to being ushered into the mezzanine home open plan living areas. The mezzanine house’s hub is the architect designed kitchen which incorporates the latest porcelain panel selections to the waterfall edged kitchen island bench and maximizes the interface to the two adjacent living areas. The two floor house design of this mezzanine house also boast the latest porcelain panel selection kitchen perimeter benchtops, coloured back glass and Blum Aventos lift overhead cupboards that cantilever above the backsplash slot window.
Address
Opening Hours
Monday 8:00am – 5:30pm
Tuesday 8:00am – 5:30pm
Wednesday 8:00am – 5:30pm
Thursday 8:00am – 5:30pm
Friday 8:00am – 5:30pm
Copyright (c) 2025 threadgold architecture + construction. Reserving all rights.
