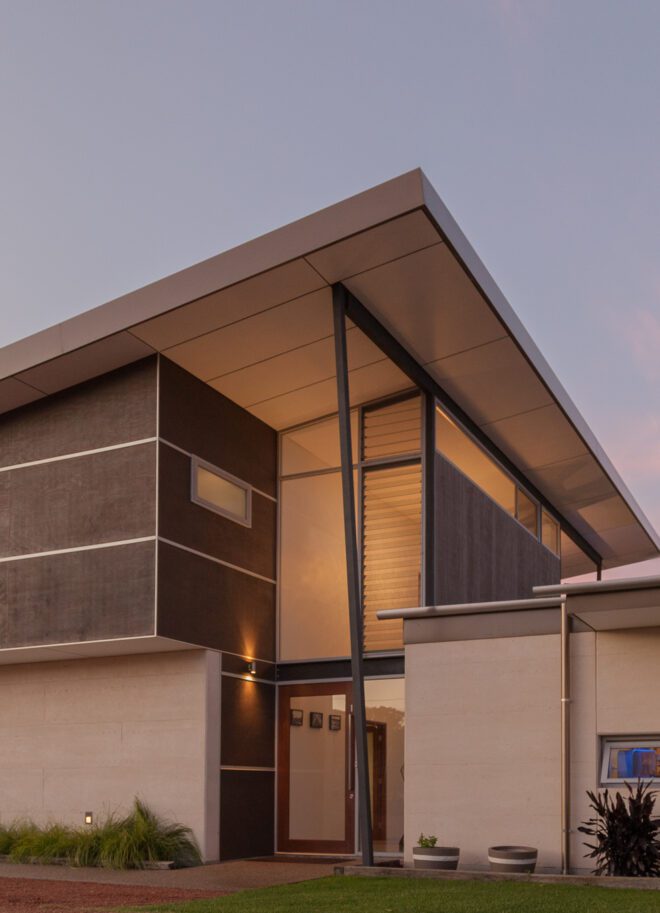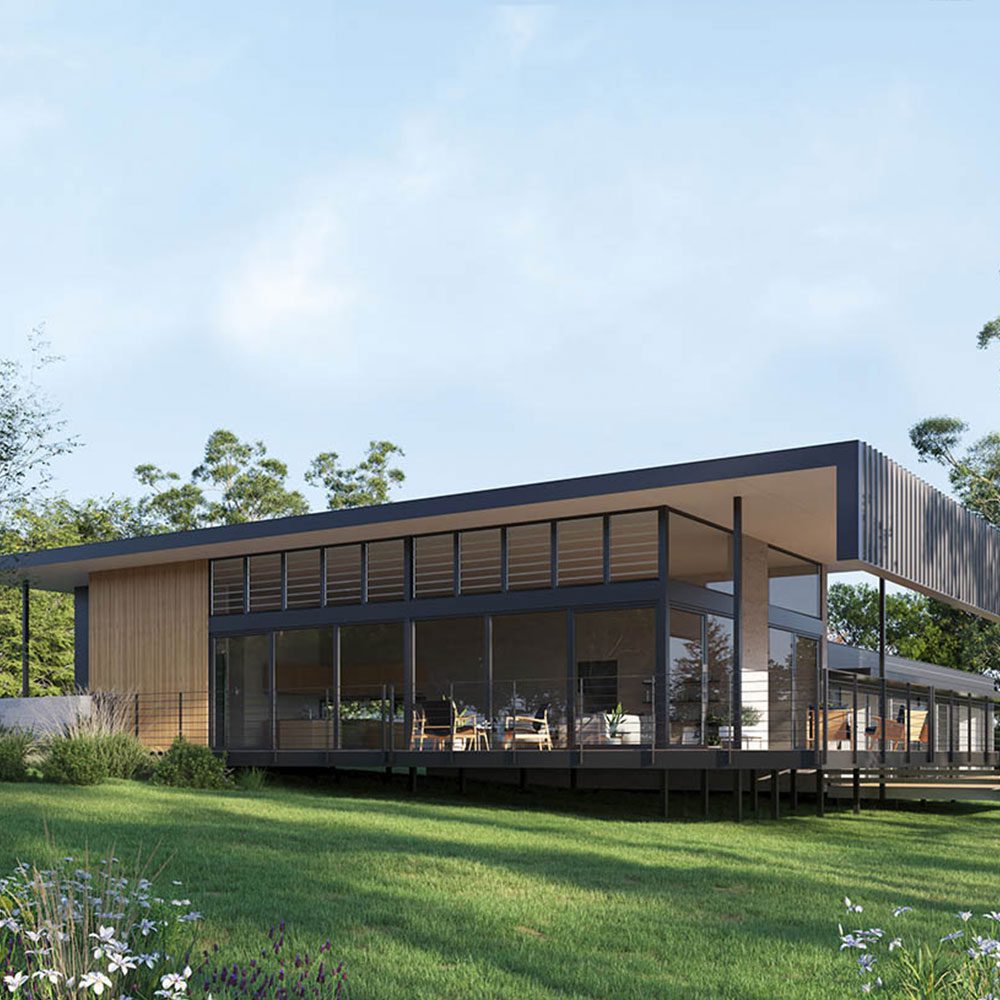- Home
- Architecture
- Services
- Architectural Designs
- net zero house design
- contemporary ranch house plans
- accessory dwelling unit plans
- contemporary house plans
- minimalist house design
- Courtyard House Design
- compact house plans
- modern house plans
- Energy Efficiency House Design
- barn house design
- passive solar design plans
- skillion house plans
- modular house design
- double story house design
- adu-plans-dallas-fort-worth
- small lot house design
- barndominium house design
- Sloping House Design
- Media
- Resources
- Journal
- Contact
Energy Efficient Design
Threadgold Architecture + Construction is committed to energy efficient design. The practice embraces principles published by the Institute of Architects through the Environment Design Guide (EDG).
The architecture practice values cutting-edge sustainable building design and delivers outcomes through continuing professional development (CPD). The architecture office utilizes EDG and Green Building Council (GBCA) training and prior membership. Designs consider climatic factors which inform spatial layouts to achieve passive solar design principles. The practice performs material assessments across the building’s life-cycle, which includes; durability, embodied energy, environmental impact and toxicity.
The practice was previously appointed to assess energy efficiency and the Environmentally Sustainable Design principles on WA State Government buildings. We value energy efficient design principles and consistently integrate them into all projects for coherent and considered construction outcomes.
Threadgold Architecture + Construction considers sustainability to be the preeminent factor in the architectural design process. Our practice specifies materials to ensure the least amount of impact on our environment, afterall; we all live on earth. Each project has a value engineering or material assessment that considers the whole of life environmental impact.
The practice considers contributing factors such as toxicity, durability and compatibility with proposed site. We’re constantly looking for cutting edge sustainable design principles and to design sustainable technologies in each project. The three main categories of building design that can create energy efficiency for power savings are:
planning
The most cost effective way to generate energy saving solutions is correct planning and orientating a building with the diurnal movement of the sun.
Passive solar design solutions involve appropriately proportioning the massing of a building. It is also through coherent layout of spaces within the building envelope. For the northern hemisphere, south facing building elevations should be screened to regulate the natural light. Excluding the radiant heat and western and eastern elevations should be limited in overall size and shaded to avoid building heat gain. Internal screening such as louvers or blinds can also improve of glazing elements with low R-Values if low E glass cannot be employed.
The design should consider cross ventilation as a natural mechanism of cooling habitable spaces prior to costly mechanical alternatives. These principles have been legislated through the adoption of International Construction Code in each building approval jurisdiction.


Address
300 State Street, #93212
Southlake, TX 76092
email: [email protected]
cell: (682) 666-2016
architect license 30286 (TX)
architect registration 2248 (WA)
general contractor registration 103231 (WA)
Opening Hours
Monday 8:00am – 5:30pm
Tuesday 8:00am – 5:30pm
Wednesday 8:00am – 5:30pm
Thursday 8:00am – 5:30pm
Friday 8:00am – 5:30pm
Copyright (c) 2024 threadgold architecture + construction. Reserving all rights.
