- Home
- Architecture
- services
- Architectural Designs
- contemporary ranch house plans
- skillion house plans
- net zero house design
- accessory dwelling unit plans
- contemporary house plans
- minimalist house design
- Courtyard House Design
- compact house plans
- modern house plans
- Energy Efficiency House Design
- barn house design
- passive solar design plans
- modular house design
- double story house design
- ADU plans
- small lot house design
- barndominium house design
- Sloping House Design
- Lake House Design
- Media
- resources
- Journal
- Contact
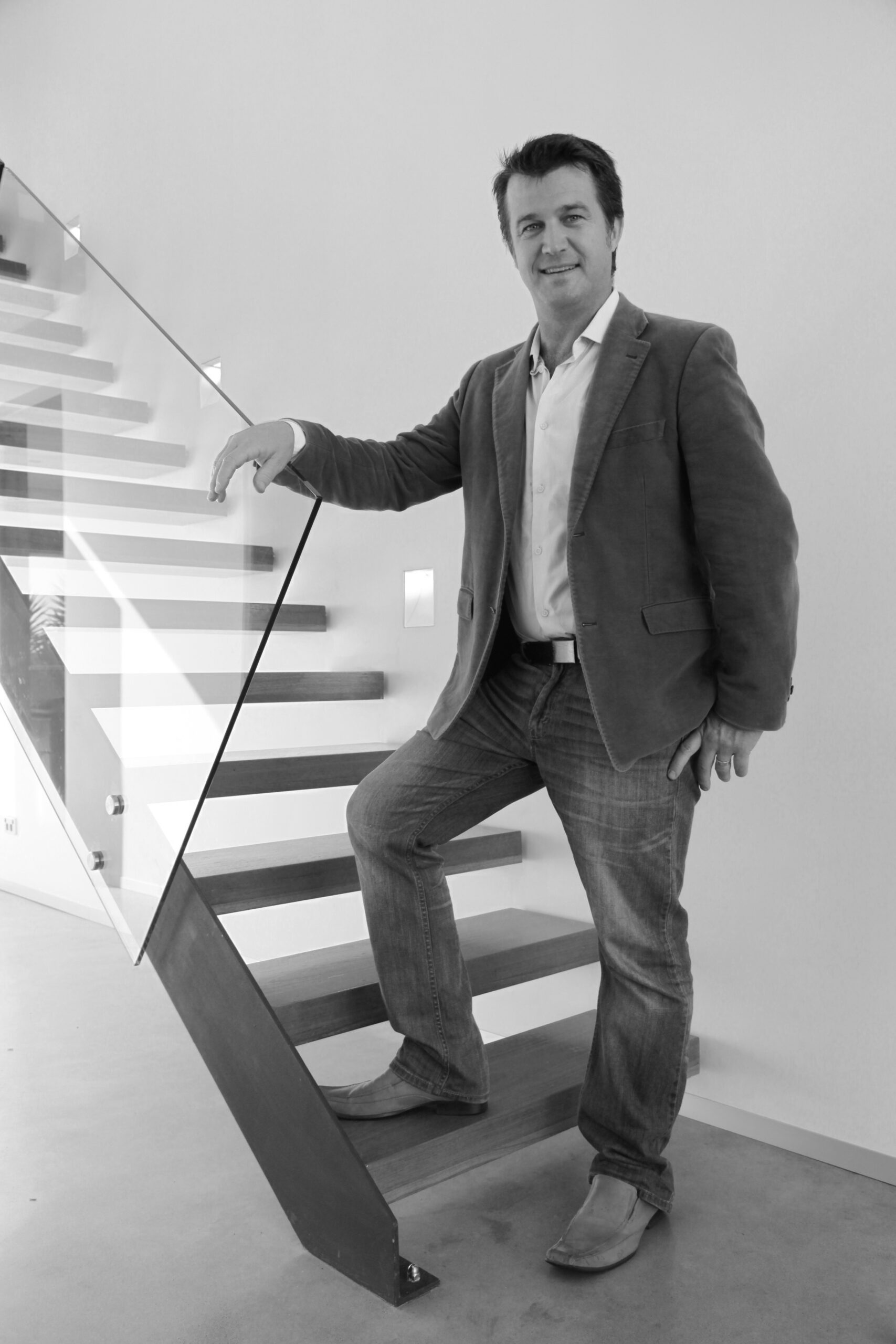
Modular House Design
This elevated modular house design delivers a cost effective residence suited to sloping sites with capturing picturesque sweeping views.
modular house design architectural attributes
The architectural design layout comprises of 2,433 square feet/226 square meters of gross floor area across a two stories. The space configuration generates an ideal architectural design for short term stay accommodation. There are two separate first floor living areas and the design’s modular construction techniques generate a shorter building program. The architect designed plan is also ideal to overcome the costs and logistics of building in remote or isolated locations. A patented prefab footing system can specified to generate further real building budget savings. The efficient space layout across an economical floor size is well suited to short term stay accommodation providers.
elevated open plan living
modular house design
2,433 square feet/226 square meter gross floor area over ground and first floors
850 square feet/79 square meters alfresco and terrace
6 bedrooms
3 bathrooms
5 vehicle undercroft parking
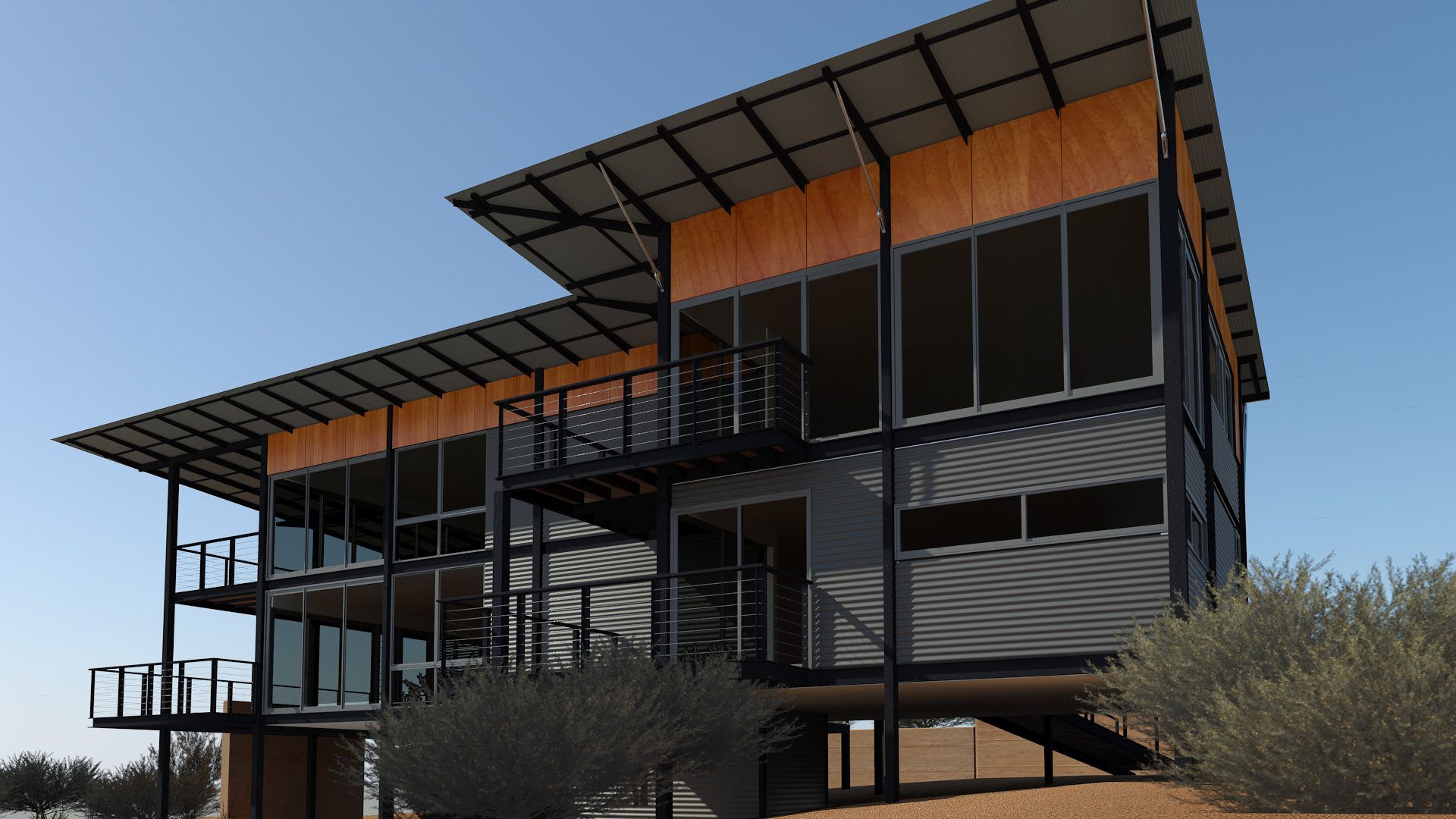
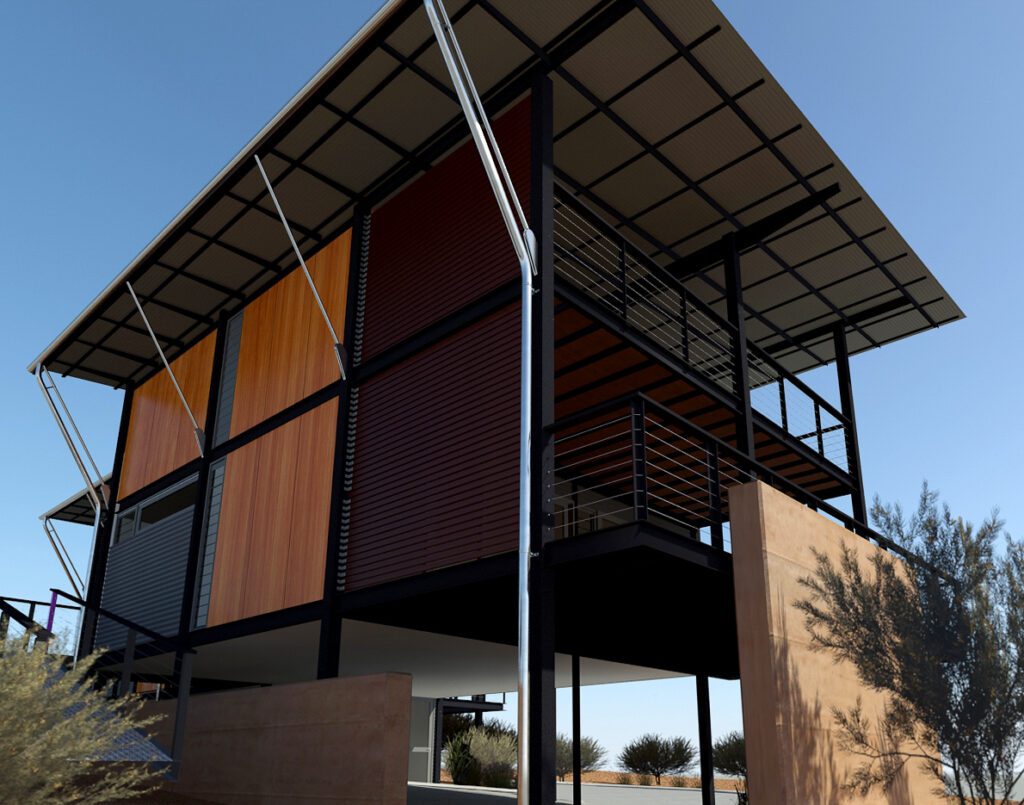
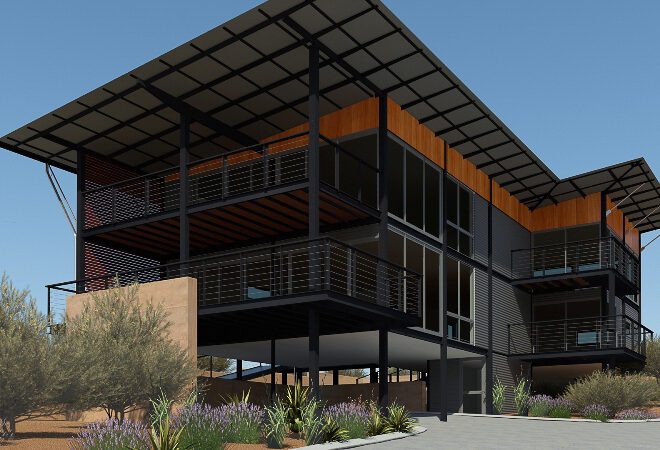
modular housing is ideal for remote rural sites
architectural elements
The architectural layout elevates the residence above the sloping site and strategically planned around a centrally located and bi-parting stair. The lower ground floor encompasses five carbays and 108 square feet/10 square meters of store. The architect designed residence juxtaposes two independent first floor living areas serviced by a kitchen and scullery. A double glazed and sound insulated timber pivot door separates the adjacent first floor open-plan living areas.
Each living area is serviced by five car bays to the lower ground floor. Open-plan living areas maximize first floor views while three bedrooms and wet areas of each living space encapsulate the centrally located stairway.
Ask an architect, Threadgold Architecture + Construction, today if you are interested in the benefits of a modular architectural design.
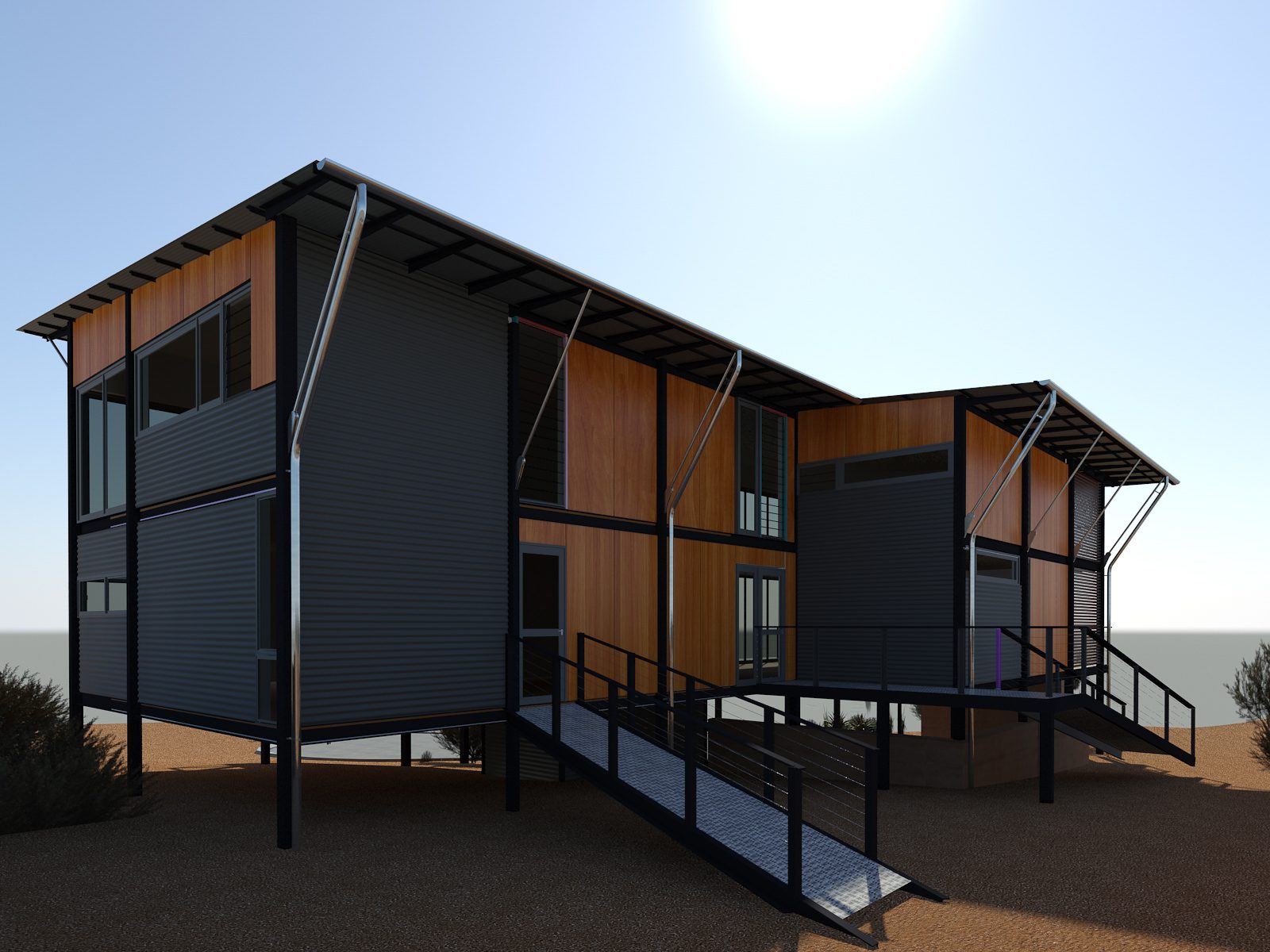
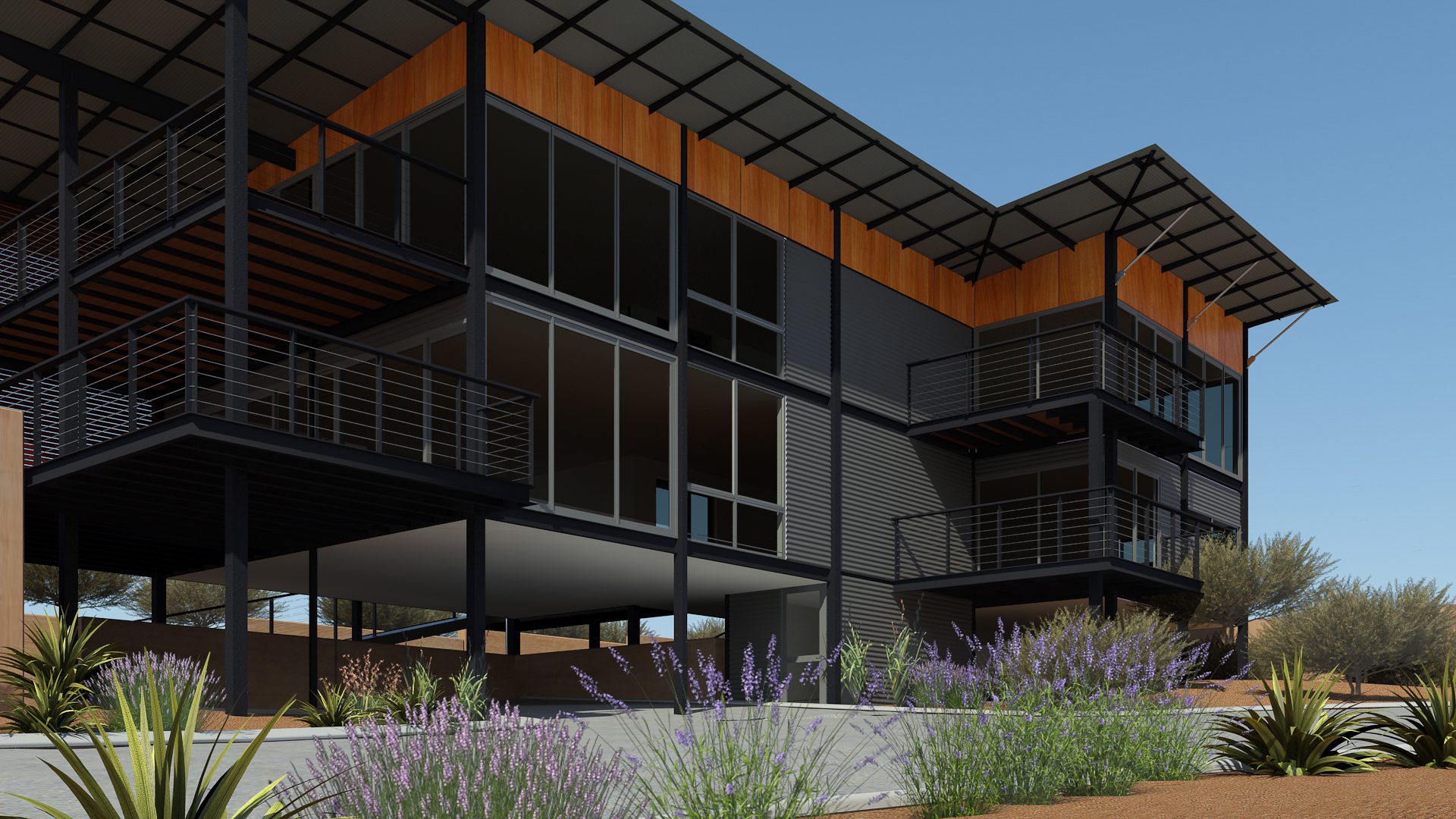
Address
Opening Hours
Monday 8:00am – 5:30pm
Tuesday 8:00am – 5:30pm
Wednesday 8:00am – 5:30pm
Thursday 8:00am – 5:30pm
Friday 8:00am – 5:30pm
Copyright (c) 2025 threadgold architecture + construction. Reserving all rights.
