- Architecture
- services
- Architectural Designs
- contemporary ranch house plans
- skillion house plans
- net zero house design
- accessory dwelling unit plans
- contemporary house plans
- minimalist house design
- Courtyard House Design
- compact house plans
- modern house plans
- Energy Efficiency House Design
- barn house design
- passive solar design plans
- modular house design
- double story house design
- ADU plans
- small lot house design
- barndominium house design
- Sloping House Design
- Lake House Design
- Media
- Journal
- resources
- Contact
architectural design and documentation
A Dallas Fort Worth architecture firm that inherently practices environmentally sustainable architectural design and documentation.
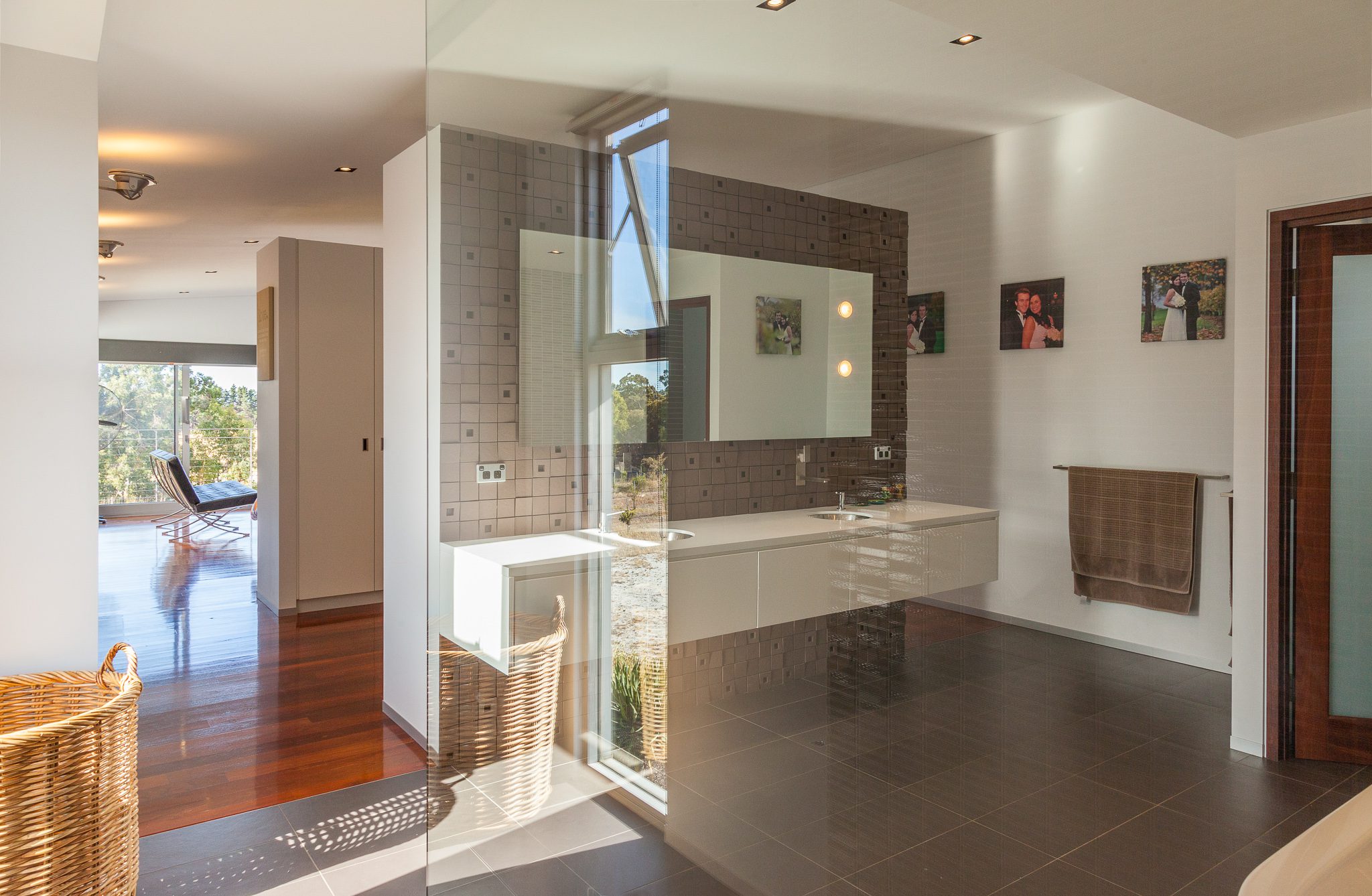
The Fort Worth architecture firm provides clients with architectural design and documentation services for a variety of building classes. Threadgold Architecture + Construction is committed to a high level of architectural design and documentation professional service. You can choose a traditional design and bid project to nominated builders or expedited design and build program. Value engineering through the architectural design and documentation project phases ensures cost adherence to the building budget. The Fort Worth architectural firm is experienced in various building classes.
- community and medical centers
- custom home builds
- mixed-use developments
- multi-residential developments
- refurbishments / alterations and additions
- retail and office developments
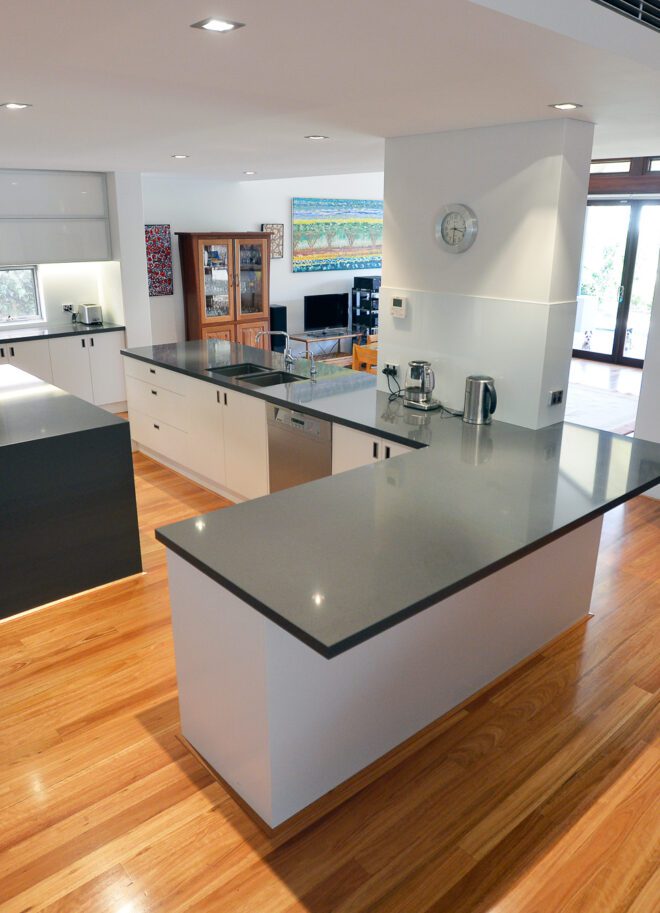
01
architectural brief
A written architectural brief is drafted by the Fort Worth architecture firm. The brief is a summary of all the relevant information relating to the proposed building for architectural design and documentation. The brief includes; survey information, site analysis, relationship diagrams, local planning scheme and policies. Micro climatic considerations, client objectives and spatial needs, material palette and budgetary constraints, architectural aspirations are also brief considerations.
Analysis of detailed discussions and interviews of clients inform the team to assist in the concept plan preparation. The concept plan evolves through periodic meetings and design development reviews to complete the architectural design and documentation.
02
schematic design
Upon concept plan approval, the Fort Worth architecture firm works up the architectural drawings through a rigorous process. The sketch design includes dimensioned plans and elevations that are suitable for obtaining a development approval by the local municipality. Throughout sketch design, planning issues to be considered include proposed building use and allocated property zoning, setbacks and height restrictions. Other considerations consist of car parking (including access and egress), location of building services and value engineering. At this stage, relevant planning and building legislation is considered, including; local planning scheme, International Building Code and referenced standards.
The Fort Worth architecture firm submits the schematic design and manages any subsequent planning queries throughout the advertising period.
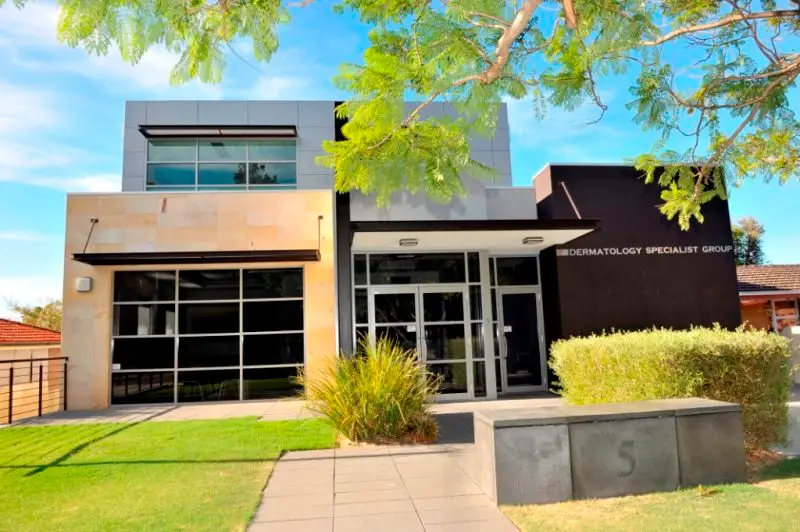
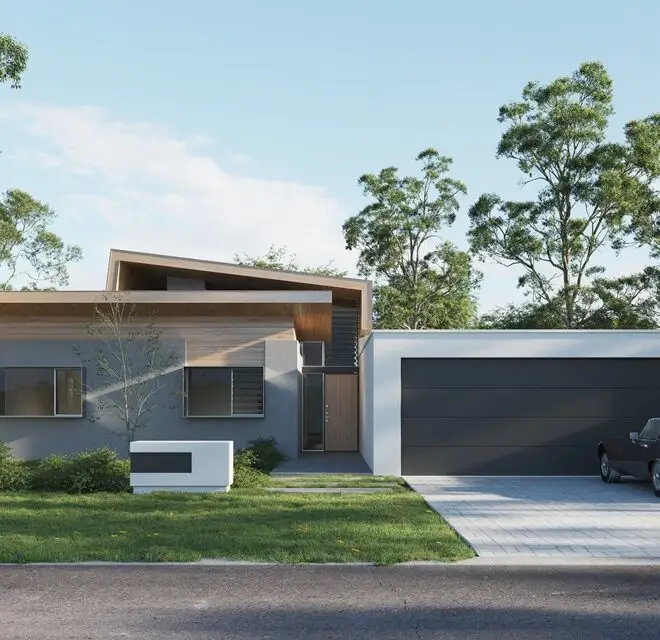
03
architectural design and development
Design development is commenced concurrently with the development approval of the schematic design. Analysis and interpretation of architectural design and documentation against the brief occurs and prior to sub-consultant fee proposal acceptances.
The geotechnical report and ground conditions are factored into the building design by the Fort Worth architecture firm. Building services are included; allowing floor area and ceiling space for telephone, internet, television, power, water and sewerage services. During this stage, suitable construction materials , construction techniques and cost analysis are conducted – described as ‘value-engineering’. The structure, fire resistance, fire services, access and egress of occupants and vehicles is assessed against the International Building Code.
Collation, coordination and integration of all the investigative structural and building services information is included prior to contract documentation stage.
04
contract documentation
Contract documentation is commenced once the Fort Worth architecture firm obtains the relevant sub-consultants fees and gains client approval. The client then engages the consultant team to draw architectural design and documentation. The documents include: plans, elevations, sections, schedules, specifications and details of the developed schematic design. The final set of architectural design and documentation are coordinated with the project specification and sub-consultant drawing. Building permit and to call for tender prices from building contractors can be obtained upon architectural design and documentation completion. Following the successful bid phase, the contract documentation is then issued ‘for construction’ and construction can commence on-site. The contract documentation is accurate, dimensioned, thorough and comprehensive to ensure all tenders cost the same scope. The sub-consultants can include: structural, mechanical, electrical, plumbing (MEP drawings) acoustic engineering, civil engineering, energy efficiency and quantity surveying.
Threadgold Architecture + Construction typically applies for a building permit with the local government authority prior to calling bids. This order expedites the building procurement – this assists the client by reducing any holding costs for the site (bank interest). The successful bidder collects building permit and pays fees to the municipality prior to the building contractor taking site possession.
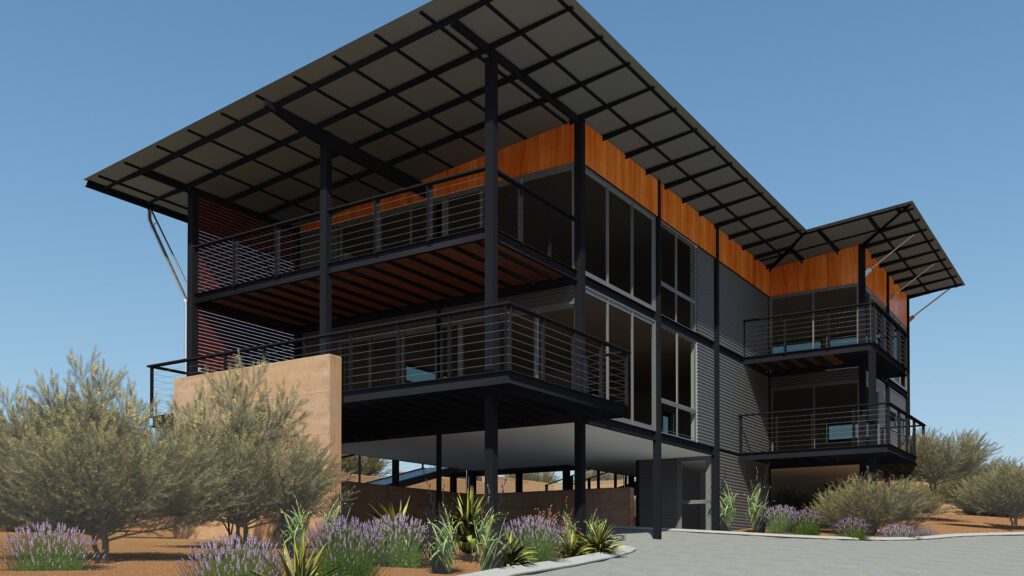
Ask an Architect
Address
Opening Hours
Monday 8:00am – 5:30pm
Tuesday 8:00am – 5:30pm
Wednesday 8:00am – 5:30pm
Thursday 8:00am – 5:30pm
Friday 8:00am – 5:30pm
Copyright (c) 2025 threadgold architecture + construction. Reserving all rights.
