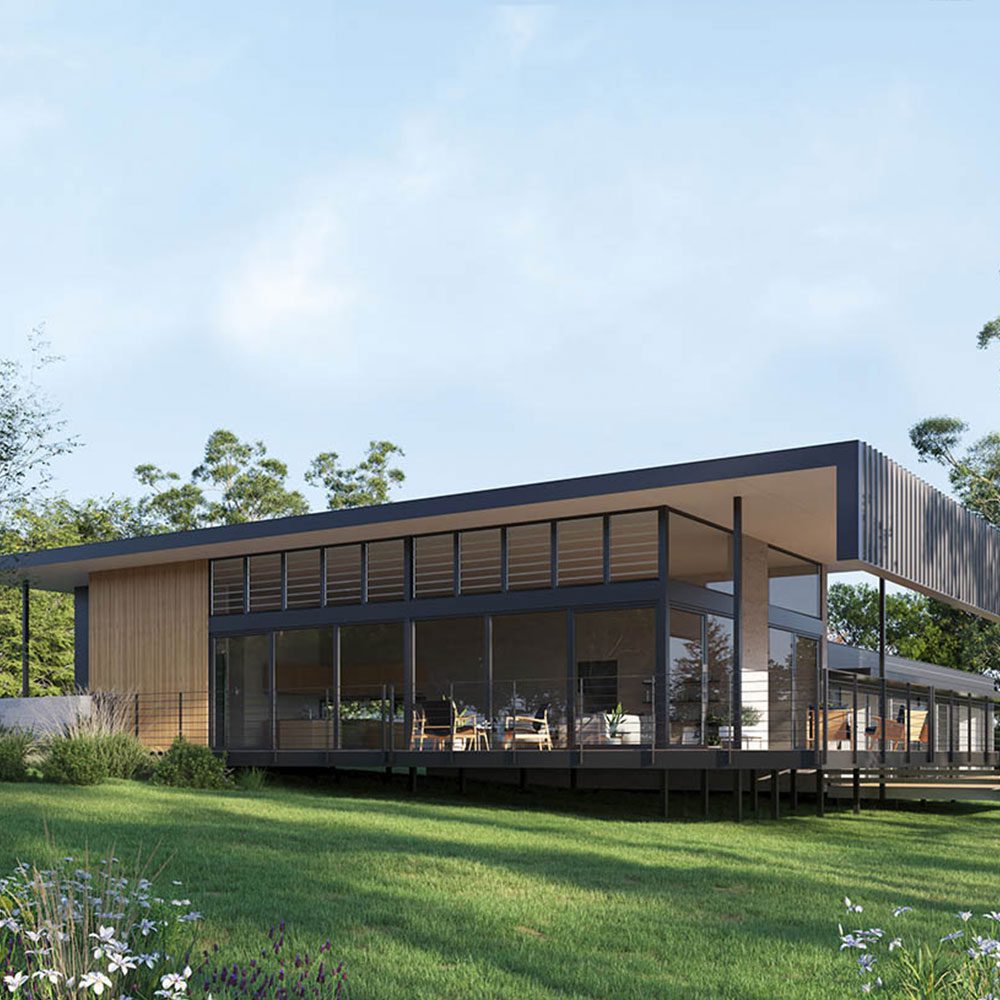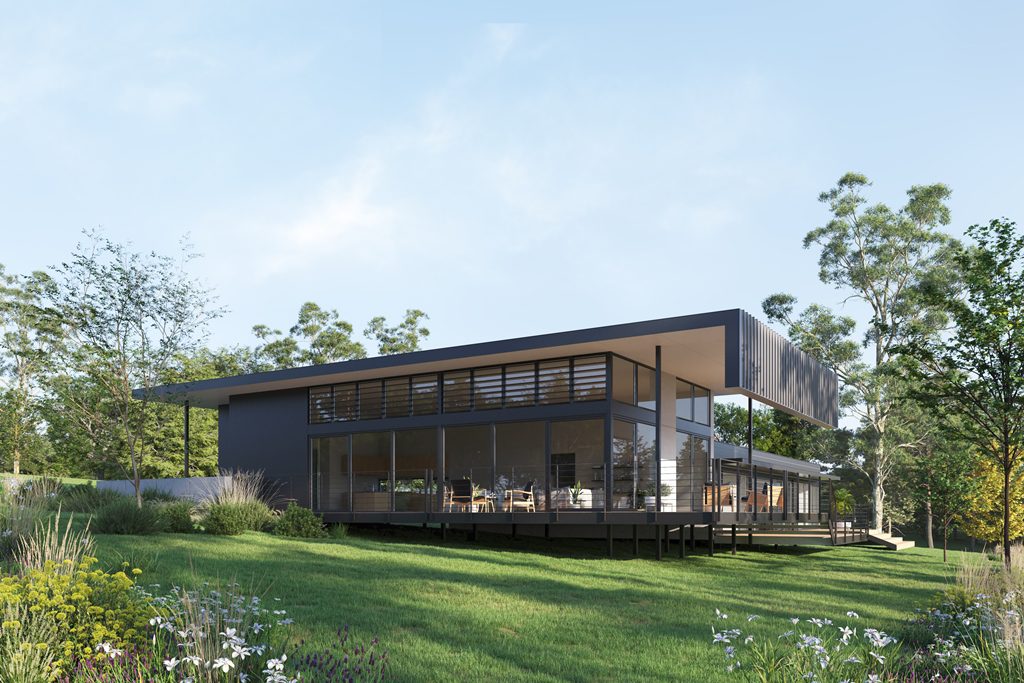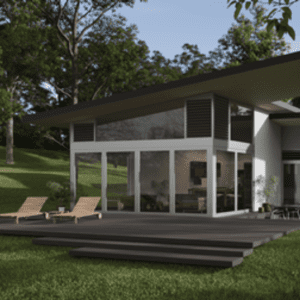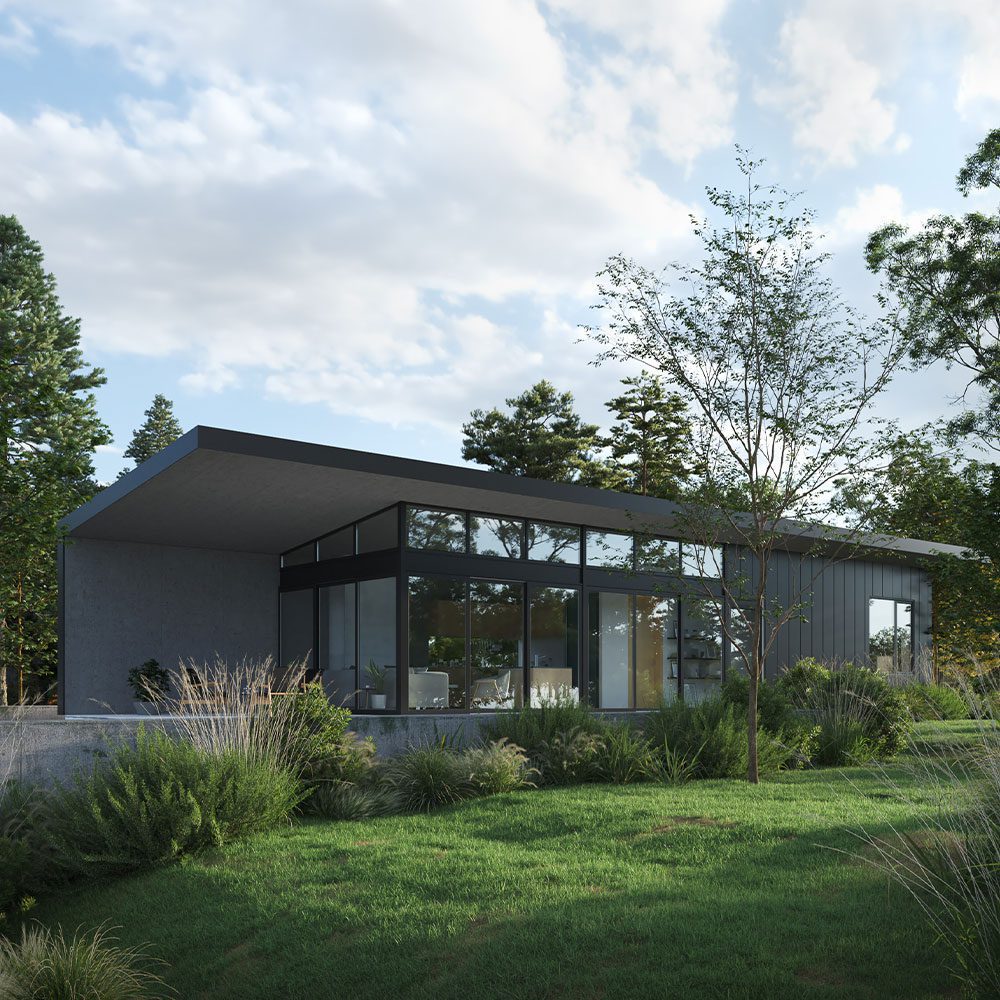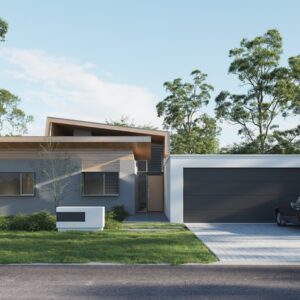- Home
- Architecture
- services
- Architectural Designs
- contemporary ranch house plans
- skillion house plans
- net zero house design
- accessory dwelling unit plans
- contemporary house plans
- minimalist house design
- Courtyard House Design
- compact house plans
- modern house plans
- Energy Efficiency House Design
- barn house design
- passive solar design plans
- modular house design
- double story house design
- ADU plans
- small lot house design
- barndominium house design
- Sloping House Design
- Lake House Design
- Media
- resources
- Journal
- Contact
Contemporary House Plans
$2,500.00
contemporary open-plan layout
2,895 gross square feet eco home
1,432 gross square feet alfresco and terrace
506 gross square feet carport
4 bedrooms
3 bathrooms
Description
These architect designed contemporary house plans are for clients seeking sanctuary of rural lifestyle.
main architectural attributes
The residence optimizes passive solar design performance during the cooler winter months and achieves a high energy efficiency rating. A horizontal roof provides an indoor-outdoor alfresco space by cantilevering over the alfresco to eliminate low afternoon sun. Harvesting of potable rainwater, with the large roof area and ultraviolet light filtration, is stored in a 143,725G/544,000L tank . Visitors enter the open-plan living area on the eastern elevation and through a generous 8 foot/2400mm high double glazed timber pivot door. Passive solar design principles are further enhanced by incorporating 8 feet/2400mm high clear anodized end-sliding doors. Generous end-sliding doors connect the indoor and outdoor living areas of the residence.
architectural elements
The architectural design incorporates a rooftop solar hot water unit which is connected to a wood fuel firebox for wood fuel boosting and heating through the cooler winter months. This is a contemporary residence that features photovoltaic electricity generation which is appealing at currently high cost of electricity.
Environmentally Sustainable Design principles of the contemporary house plans generate energy-efficiency and reduced running costs over the lifecycle of the residence. Well-considered open plan living spaces capture the winter heat gain, when the sun is at lower azimuth, and eliminate the worst of the summer heat gain. Depending on the climate zone, the highlight louver windows to the main living area maximize natural light and ‘stack effect’ ventilation and eliminate the need for extensive air-conditioning. A patented prefab footing system rather than traditional pad footing design for the contemporary house plans can create budgetary savings. However, the footing selection is dependent on the appropriate class of foundation.
contemporary architectural aesthetics
The architectural specification selects the latest porcelain panel bench-tops, Arte Domus mosaic tiles, Miele appliances and Blum Aventos lift overhead cupboards and hardwood timber floor finish.
Architectural designs are available for:
- purchase architectural designs without revisions;
- purchase architectural designs with revisions to reflect your personal preferences and style;
- purchase architectural designs and bid to selected builders through our building partnerships;
- design and build architectural designs;
- request a custom home design solution.
Related products
Address
Opening Hours
Monday 8:00am – 5:30pm
Tuesday 8:00am – 5:30pm
Wednesday 8:00am – 5:30pm
Thursday 8:00am – 5:30pm
Friday 8:00am – 5:30pm
Copyright (c) 2025 threadgold architecture + construction. Reserving all rights.

