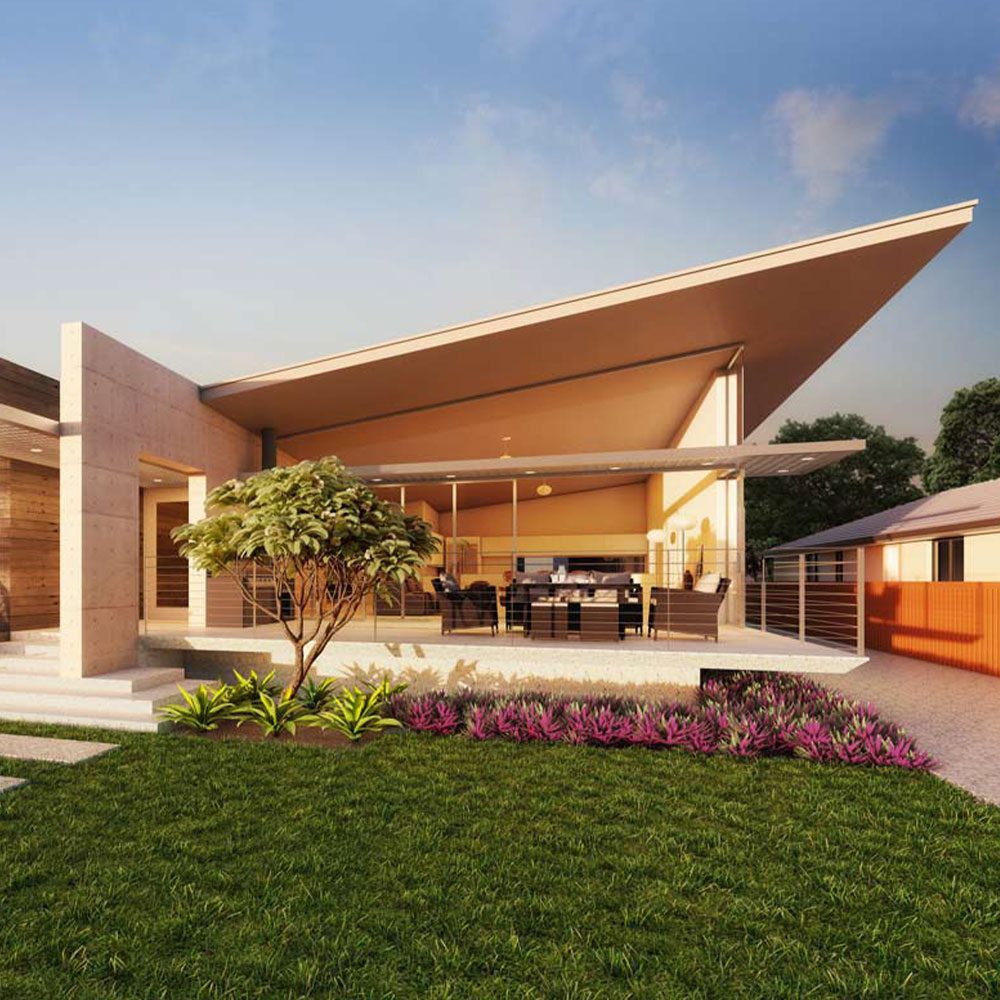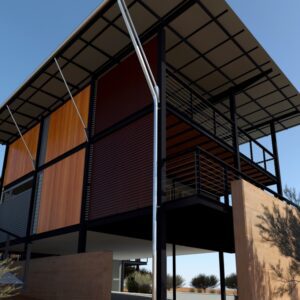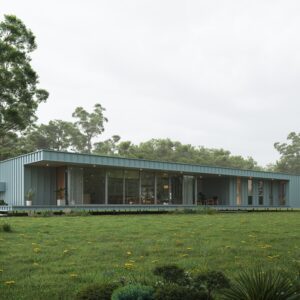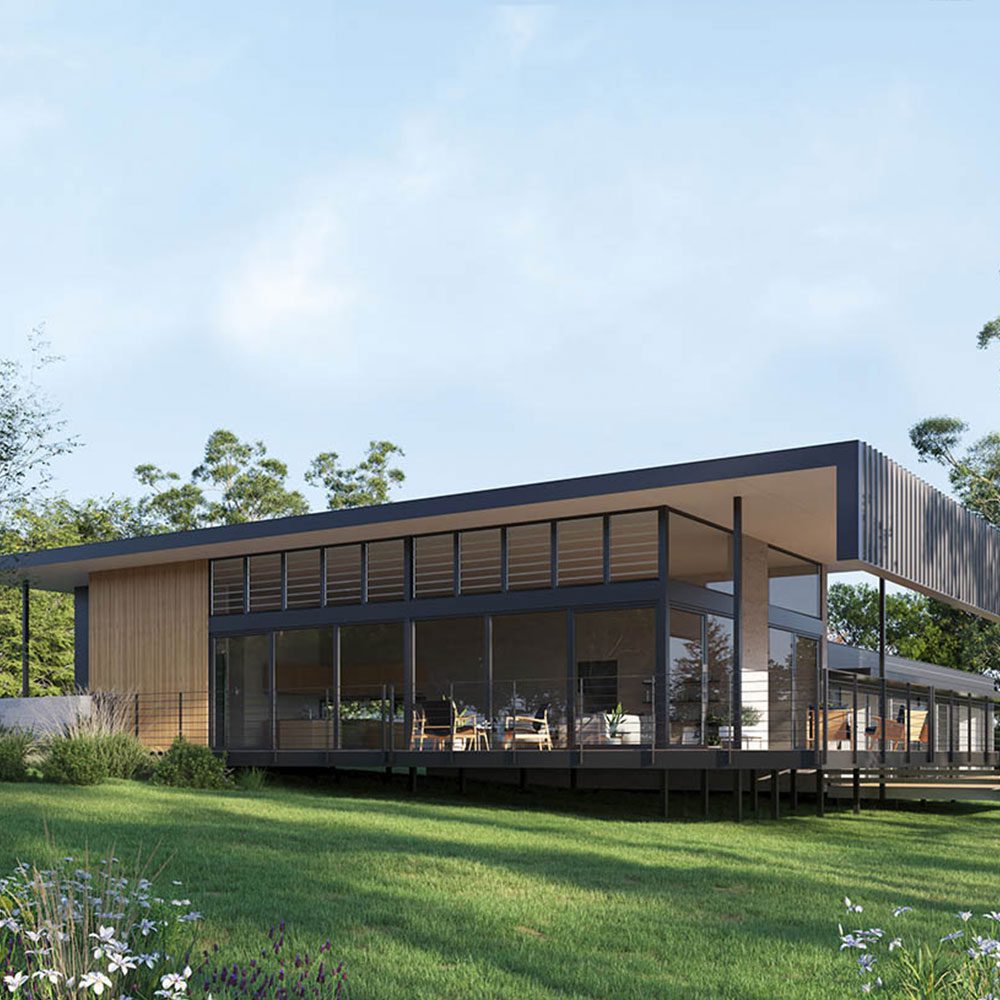- Home
- Architecture
- services
- Architectural Designs
- contemporary ranch house plans
- skillion house plans
- net zero house design
- accessory dwelling unit plans
- contemporary house plans
- minimalist house design
- Courtyard House Design
- compact house plans
- modern house plans
- Energy Efficiency House Design
- barn house design
- passive solar design plans
- modular house design
- double story house design
- ADU plans
- small lot house design
- barndominium house design
- Sloping House Design
- Lake House Design
- Media
- resources
- Journal
- Contact
Passive Solar Design Plans
$2,500.00
open-plan passive solar design
2 independent living spaces
3,015 gross square feet ground floor
323 gross square feet alfresco and terrace
4 bedrooms
2.5 bathrooms
Description
These architect designed passive solar design plans embrace expansive vistas and outdoor alfresco entertaining. The architectural design delivers an elevated ground floor living space with cantilevered alfresco area. You can enjoy elevated views of the sunrises and sunsets from the open-plan living area and outdoor alfresco.
passive solar design plans attributes
This coherent architectural design provides 3,015 square feet/280 square meters of open-plan single story design to harness views. You can access the solar aspect from the comfort of your open plan kitchen/living and dining. The architectural design layout connects you and your guests to the unique vistas of your property and surrounds. The architectural design plans have the additional benefit of acknowledging passive solar design principles for thermal comfort.
solar passive elements
The architectural design incorporates 12″/300mm thick rammed limestone flat arch walls which frame the black oxide burnished concrete floors. The architectural spatial layout creates a relaxed beach side feeling with clear stain finish plywood raking ceilings overhead. The Woodform Architectural Sorrento Burnt Ash cladding wraps and extend into the master bedroom to draw-in the raw natural surroundings. The living space is framed with a Chazelle double-sided and dual opening firebox to the corner of the space. A built-in barbecue grille to the outdoor alfresco balcony which are framed by the textural delight of glass face render.
solar passive aesthetics
The dual pitch skillion roof with plywood stained ceilings and eaves invite sunlight into open-plan living areas during winter. The passive solar design principles provides a sophisticated aesthetic to the inviting living with exposed aggregate polished concrete floor. The architectural design incorporates high raking ceilings and window head frames of these allow the family to bathe in sunlight. The living area enjoys warm diffused light while the door head height sun awning protects from the harsh afternoon summer sun. The design creates a point of difference with an architect designed kitchen incorporating porcelain panel bench tops. The porcelain benchtops are framed by a bench height slot window which doubles as the kitchen back splash.
The building design epitomizes the poolside lifestyle, permitting indoor-outdoor living throughout the seasons by utilizing the diurnal movement of the sun.
Architectural designs are available for:
- purchase architectural designs without revisions;
- purchase architectural designs with revisions to reflect your personal preferences and style;
- purchase architectural designs and bid to selected builders through our building partnerships;
- design and build architectural designs;
- request a custom home design solution.
Related products
Address
Opening Hours
Monday 8:00am – 5:30pm
Tuesday 8:00am – 5:30pm
Wednesday 8:00am – 5:30pm
Thursday 8:00am – 5:30pm
Friday 8:00am – 5:30pm
Copyright (c) 2025 threadgold architecture + construction. Reserving all rights.




