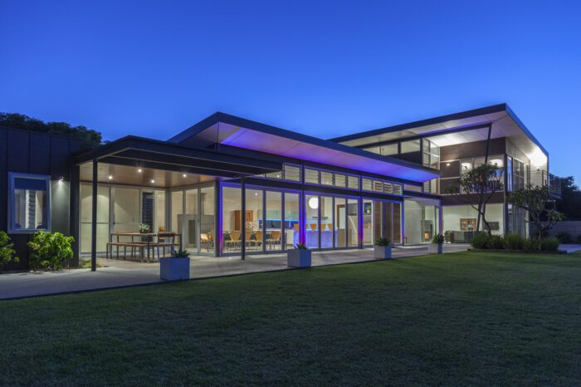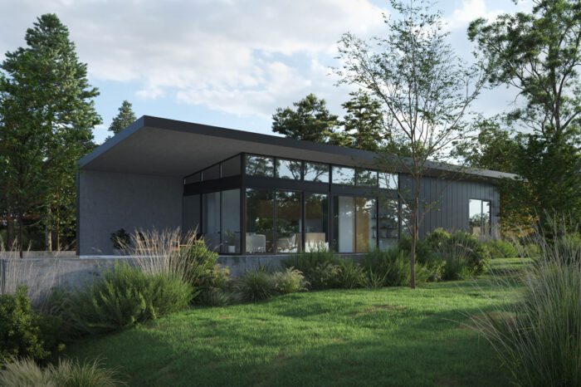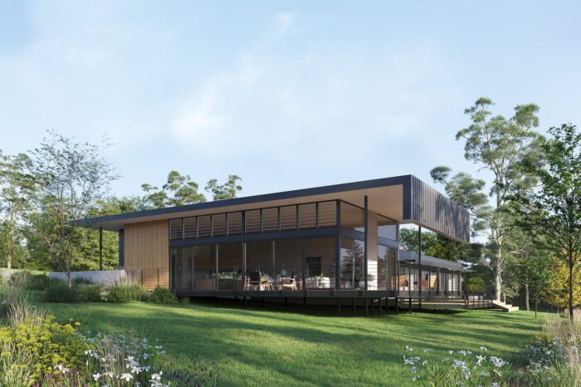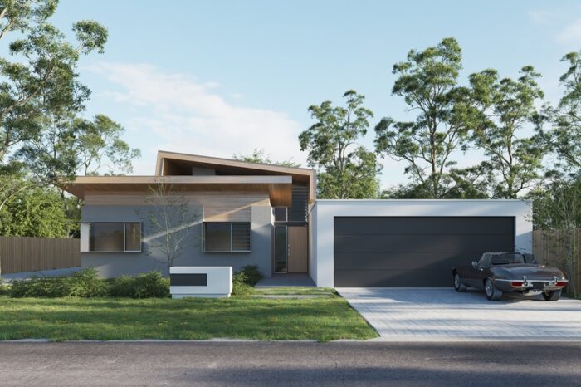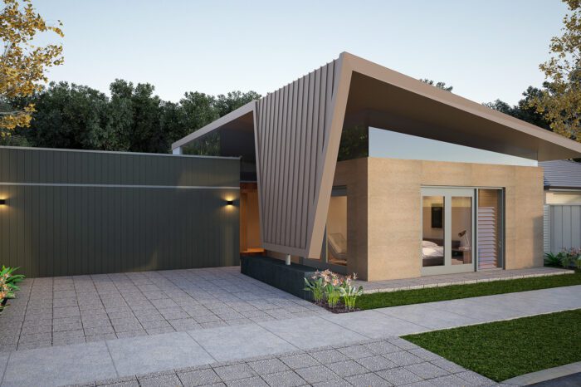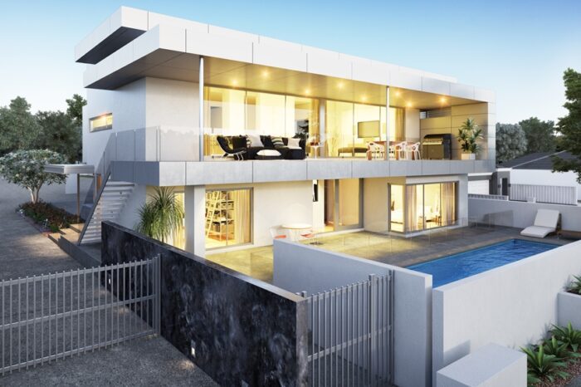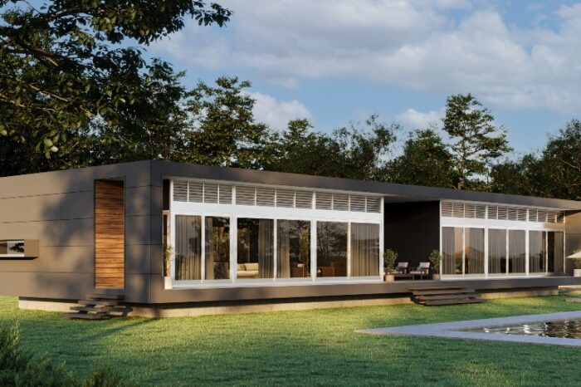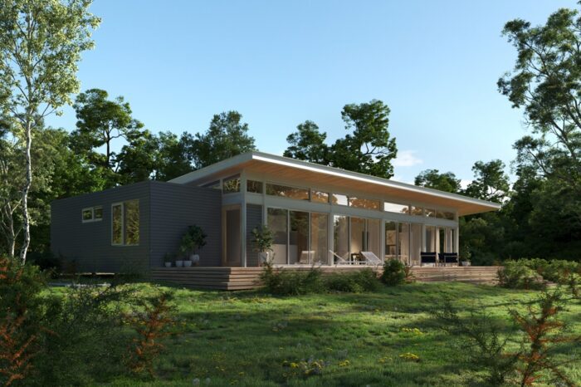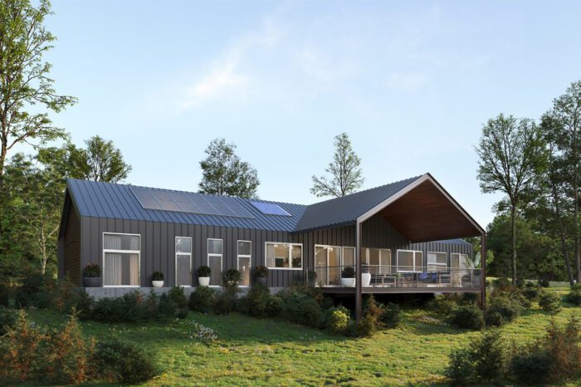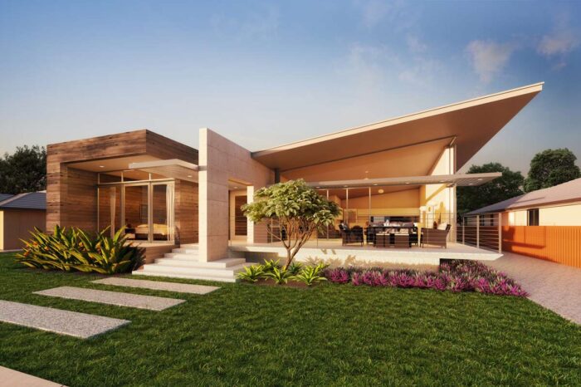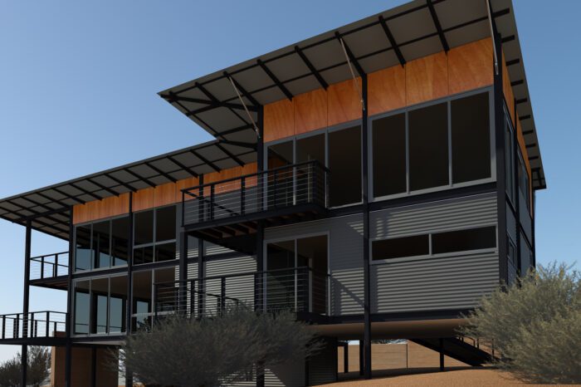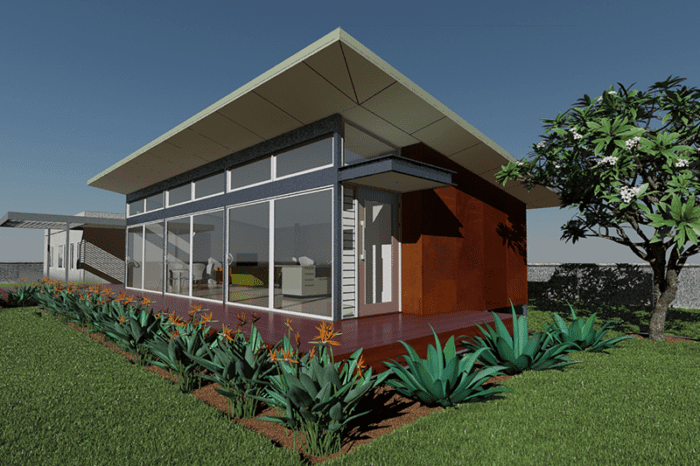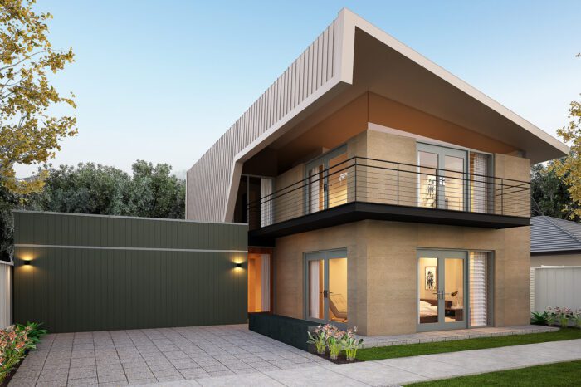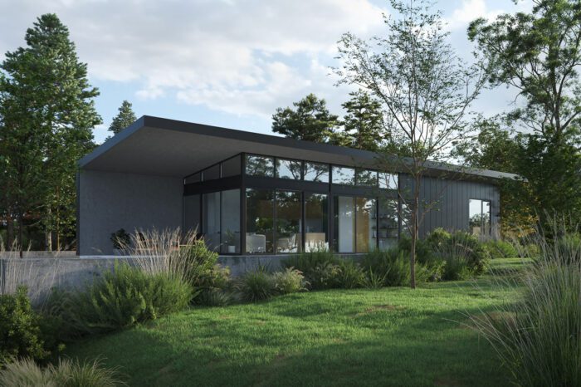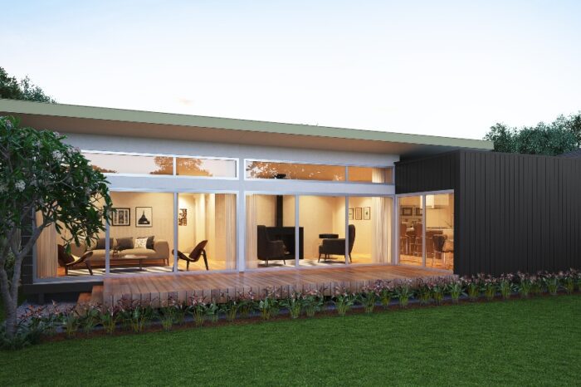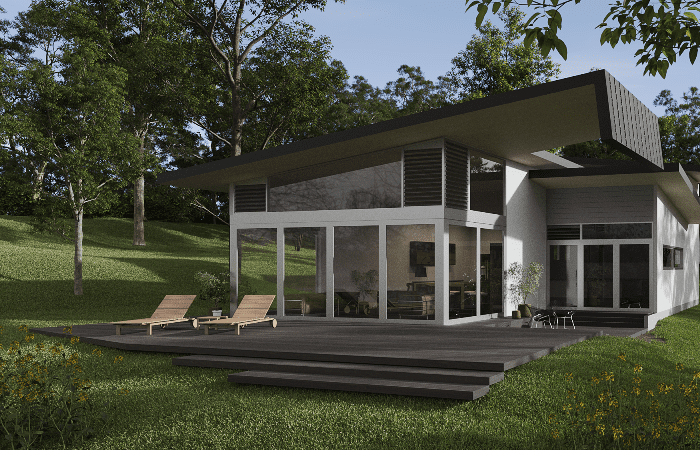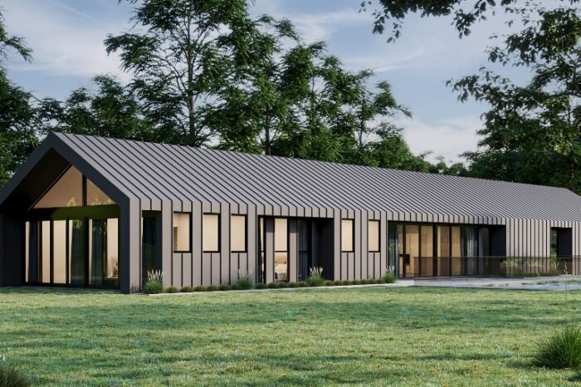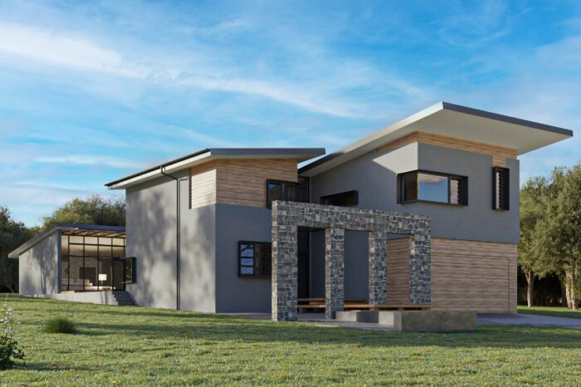- Home
- Architecture
- services
- Architectural Designs
- contemporary ranch house plans
- skillion house plans
- net zero house design
- accessory dwelling unit plans
- contemporary house plans
- minimalist house design
- Courtyard House Design
- compact house plans
- modern house plans
- Energy Efficiency House Design
- barn house design
- passive solar design plans
- modular house design
- double story house design
- ADU plans
- small lot house design
- barndominium house design
- Sloping House Design
- Lake House Design
- Media
- resources
- Journal
- Contact
competent architectural designs drive higher asset valuations
architectural designs
Architectural designs are available for:
- purchase architectural designs without revisions;
- add revisions to purchased architectural designs to reflect your architectural nuances;
- buy architectural designs and bid to selected builders through our building partnerships;
- design and build architectural designs;
- request a custom home design solution.
Professional service options based on scope of service.
Architectural designs can be modified to your specific site requirements and personal preferences on cabinetwork, paint, tiling or fixtures and fittings. There are a variety of available finishes and specifications. We understand bespoke design and every client’s taste is unique so architectural home designs can be personalized to your personal lifestyle.
purchase an architectural design without revisions $9900 (excluding Tax)
This simple option gives you the ability to negotiate with builders anywhere in United States to obtain a local bid price resting in the knowledge you have an International Building Code compliant design. Threadgold architecture + construction can expedite a submission to the local authority anywhere in United States. Upon receipt of a deposit, the architectural home design shall be sited on a lot and a certified copy issued to you in conjunction with specification and energy efficiency assessment. Threadgold architecture + construction maintains numerous professional relationships with structural engineers to assist in structural documentation fee. Structural engineering drawings are required for a building permit which are separate to these standard inclusions.
buy an architectural design with revisions $9900 + revisions costs (excluding Tax)
Upon deposit receipt, a developed brief of your personal revisions to your selected architectural design is required. Once the brief is documented and the revised scope of work is agreed, the drawing revisions are made by Threadgold architecture + construction based on draftspersons hourly rate fee. Once the revisions are completed, checked and client approved; the certified copy of the revised architectural home design is issued to you in conjunction with specification, energy efficiency assessment. The structural engineer’s drawings which are required for a building permit are separate to these standard inclusions. We maintain professional relationships with structural engineers to obtain competitive and cost effective structural documentation.
purchase a design and bid contract with threadgold architecture + construction
The more sophisticated solution allows to bid the architectural design with selected builders anywhere in United States on your behalf with your International Building Code compliant design with or without your personalized adjustments and revisions. The architectural design is sited on the lot and a certified copy is issued to you in conjunction with specification, energy efficiency assessment. The structural engineer’s drawings which are required for a building permit are separate to these standard inclusions.
design and build contract with threadgold architecture + construction
Residents of the Lone Star State can enjoy the convenience of one contact point for the design and build of your architectural home design. This option reduces the consultancy period and bidding process program by engaging us to build your select architectural design.
custom home design contract
If an architectural home design is not suitable to your lifestyle then brief us on a custom home design The drawings can be costed by your builder or bid to pre-selected builders by threadgold architecture + construction . We can provide you an architectural fee proposal upon finalization of your architectural brief. A conceptual design can be design developed into a well considered and functional sketch design upon fee proposal acceptance. Once sketch drawings are completed and approved; design development of the working drawings is started. The custom home design is then finalized/approved – forming the bid package and eventual contact documentation with the successful bidder.
Address
Opening Hours
Monday 8:00am – 5:30pm
Tuesday 8:00am – 5:30pm
Wednesday 8:00am – 5:30pm
Thursday 8:00am – 5:30pm
Friday 8:00am – 5:30pm
Copyright (c) 2025 threadgold architecture + construction. Reserving all rights.

